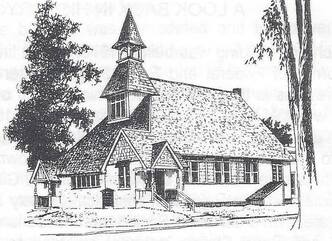 This church building with built in 1878, at the time it was noted, “on the corner of Federal and Pearl Streets,” later named Jordan Avenue. Previous to that time the Universalist's had built a building on this site. It was taken over by the Unitarians in 1847 and moved to another area, possibly either Pennelville or Mere Point. Later it was sold to the Granger's and moved back into town where it was an apartment house on the corner of Union Street and Gilman Avenue. Records from the Pejepscot Historical Society copied from the telegram are: “1875 Unitarian Society purchased land on the corner of federal and Pearl Streets -- contract awarded to the Waterville contractor,”
6/7/1878 "granite blocks from the Jay Quarries we're set for foundation,” 8/301878 “many objected to design of the building,” 10/4/1878 "Henry Wadsworth Longfellow, Esq. presented to the new Unitarian church a Bible.” The Bible was lost for years, but later found. 12/6/1878 “dedication of the new Unitarian chapel.” The cost of the building and furnishings was $5000. Wheelers’ History speaks of the lack of preachers, and evidently both Unitarians and Universalist's we're back-and-forth in the building until the Pleasant St., Church was built. Sometime later the town purchase the building and named Wheeler Hall in honor of the Wheelers who wrote the history of Brunswick. It was used mostly as a recreation hall for the school, which is now the Hawthorne school. One interesting bit of history is it the hall was once this site of a tonsil clinic with the mass removal of tonsils! The rear room, which is now a part of the apartment and preachers residence, was one large room with the kitchen. This room was used by the school as a domestic science room. Many young girls learn to cook and so here. In 1929 the building was remodeled and two seventh grade rooms were made. Classes were held here until the new high school was built. A ceiling was installed at the top of the lower windows and sliding doors were installed with rolled up. Heat was supplied from a one-pipe furnace. A large sheet of metal was installed in the middle door over the register. Heat, what little there was, was sent to either side of the room. There were 12 large stained-glass windows in the original structure. These were replaced with 16 windows of plain glass; the original windows have never been found. The windows at the top of the present stain windows, which were from a chapel at the Veterans Hospital in Togus, are original as are the windows in the tower and along the front. An interesting feature of the original building was a large cover at the back door. Wagons could drive up and leave persons at the door being designed to protect one from the weather. This cover can be seen in the architects drawing on display. The building became a target for Vandals with much damage being done. The Universalist's then purchased the building since they had received an offer from an oil company to purchase of their building. This did not come about (the purchase of their building) and thus it became apparent that they could not use the building for church services. The building was used by them as a Day Care Center operated by one of their members for a few years. The building was in offered for sale. In 1948 Roy Lacey, a Church of Christ member, saw the empty building and thus a desire for a church here was born. Roy Lacey originally from the Arlington, Texas, was a teacher at the University of Maine Annex at the Naval Air Station. A lady from Nashville, Tennessee was visiting at the time and gave the $6000 needed to purchase the building. Dr. John Young, a graduate of Bowdoin College, had two son's attending Bowdoin at that time. Because of a desire to have a church here, his home church in Dallas, Texas assumed a mortgage and $15,000 was given to start repairs and make a second-floor apartment at the rear of the building. This article was written by Majorie B. Libby
0 Comments
Leave a Reply. |
Archives
February 2024
Categories |
 RSS Feed
RSS Feed